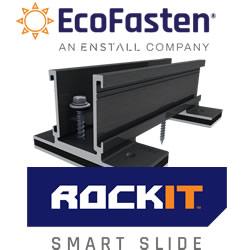Vertegy Helps Cenacle Sisters Retreat Center and Convent Earn LEED® Gold Certification
The Cenacle Sisters Retreat Center and Convent, located in Ronkonkoma, NY, on Long Island, recently earned the LEED Gold certification under the U.S. Green Building Council's LEED for New Construction (LEED-NC) program.
St. Louis-based Vertegy has once again lent its award-winning sustainable design and construction consulting services to help create one of the country's greenest religious facilities. The Cenacle Sisters Retreat Center and Convent, located in Ronkonkoma, NY, on Long Island, recently earned LEED Gold certification under the U.S. Green Building Council's LEED for New Construction (LEED-NC) program. Vertegy teamed up with planning, design and construction firm Hoffman, LLC out of Appleton, WI to construct the facility for the Cenacle Sisters. The pair previously worked together on the Madison, Wisc.-based Holy Wisdom Monastery, which in 2010 was dubbed the highest-rated LEED-NCv2.2 Platinum building.
The Cenacle Sisters Retreat Center and Convent is a facility which serves as a center for prayer and reflection for the Cenacle Sisters, a Catholic order that offers spiritual and religious education. The facility also serves as a convent for the women who have dedicated their lives to their mission of aiding others in their spiritual journey with God. As the Cenacle Sisters planned for the future, they realized their existing building was too large and increasingly expensive to maintain. Constructed in the first half of the 20th century, its electrical, heating and plumbing systems all needed to be replaced, and it was not air conditioned or handicap-accessible. Since deconstruction made more sense than renovating the facility, the Sisters enlisted the help of Hoffman to help create a new, smaller and environmentally efficient building in its place. Hoffman solicited the help of Vertegy as an integral team member to ensure LEED strategies were carried through the design and construction of the new building.
The new 45,920-square-foot, two-level convent and retreat building sits on the former retreat house site. It includes a main chapel for services and other group religious events; offices and meeting rooms for staff; dining areas for Sisters, visitors and special events; a new library; community spaces and outdoor public and private spaces; retreat rooms for overnight visitors, and a wing that houses the Sisters, complete with several private rooms with baths and kitchen and living areas.
The project team worked diligently to limit site disturbance, and they were able to restore 50 percent of the total site to its natural state with native/adapted plantings. More than 95 percent of the construction and demolition waste was carefully diverted from the landfill through the use of recycling centers, reuse and salvage. Recycled and regional materials were also specified and incorporated throughout the project. Vertegy managed the creation of a green building education and outreach program and a green cleaning protocol, allowing for the achievement of Innovation in Design credits for the project. The building's other environmentally friendly features include:
� Water-efficient flush and flow fixtures, including dual flush and 1.0 gallon-per-flush toilets and low-flow lavatory and kitchen faucets
� Permeable pavers to assist in stormwater management
� Rain barrels to capture stormwater and naturally irrigate the land
� Glass that incorporates high-performance glazing, allowing natural daylight to shine through
� Preferred parking for low-emitting and fuel-efficient vehicles
� A wide range of salvaged and reused materials, including doors, Spanish tile, cupola, stained glass windows and others
To help provide the healthiest indoor air quality possible for the Sisters and visitors, the project team also followed a no/low-emitting VOC policy as well as a Construction Indoor Air Quality Management program during construction. No/low-emitting adhesives, sealants, paints, coatings, carpet systems and composite woods were utilized by the team.
The building was also designed and constructed to minimize indoor chemicals and pollutants commonly found in many building products.
"Encouraged by the vision of the Cenacle Sisters, every member of the project team really believed in this building and worked together to find the full potential of this project," said Thomas Taylor, general manager of Vertegy and sustainable building industry leader. "We were able to employ strategies that enhanced sustainability at little or no additional cost to construction, and as a result, the Cenacle Sisters now have a beautiful and environmentally friendly convent and retreat center."
Other members of the project team who worked to create this building for the Cenacle Sisters include New York-based architecture firm HWJ; Virginia-based Dewberry, which served as the mechanical/electrical/plumbing designer, and Nelson & Pope, which is located in Melville, NY and provided civil and land design. McGowan Builders, based out of Rutherford, NJ, served as the general contractor.
For more information about the project or Vertegy's services, call 314.733.2666 or visit www.vertegyconsultants.com.
Founded in February 2005, Vertegy provides clients with design, procurement and construction consulting services for green and sustainable facilities. One of the key ways Vertegy serves clients is by helping them gain certification for their projects from various nationally and internationally recognized certification bodies, such as the U.S. Green Building Council (USGBC), which provides LEED (Leadership in Energy & Environmental Design) certification. Vertegy � which is derived from combining the Latin root for green and strategy � is based in St. Louis at the LEED Platinum Alberici Corporate Headquarters.
Featured Product

